Facilities & Capacities
The Rubenstein Forum is a physical destination that supports an intellectual destination.
A Progressive Retreat
The Forum’s iconic design includes a two-story podium and 10-story tower divided into “neighborhoods,” each with a distinctive identity. The Forum is a progressive retreat, with large public spaces on lower floors transitioning to more private, contemplative spaces as you ascend the tower. The views from higher floors are unmatched in the city, offering visitors unique perspectives of campus, the Chicago skyline, the Midway Plaisance, and Lake Michigan.
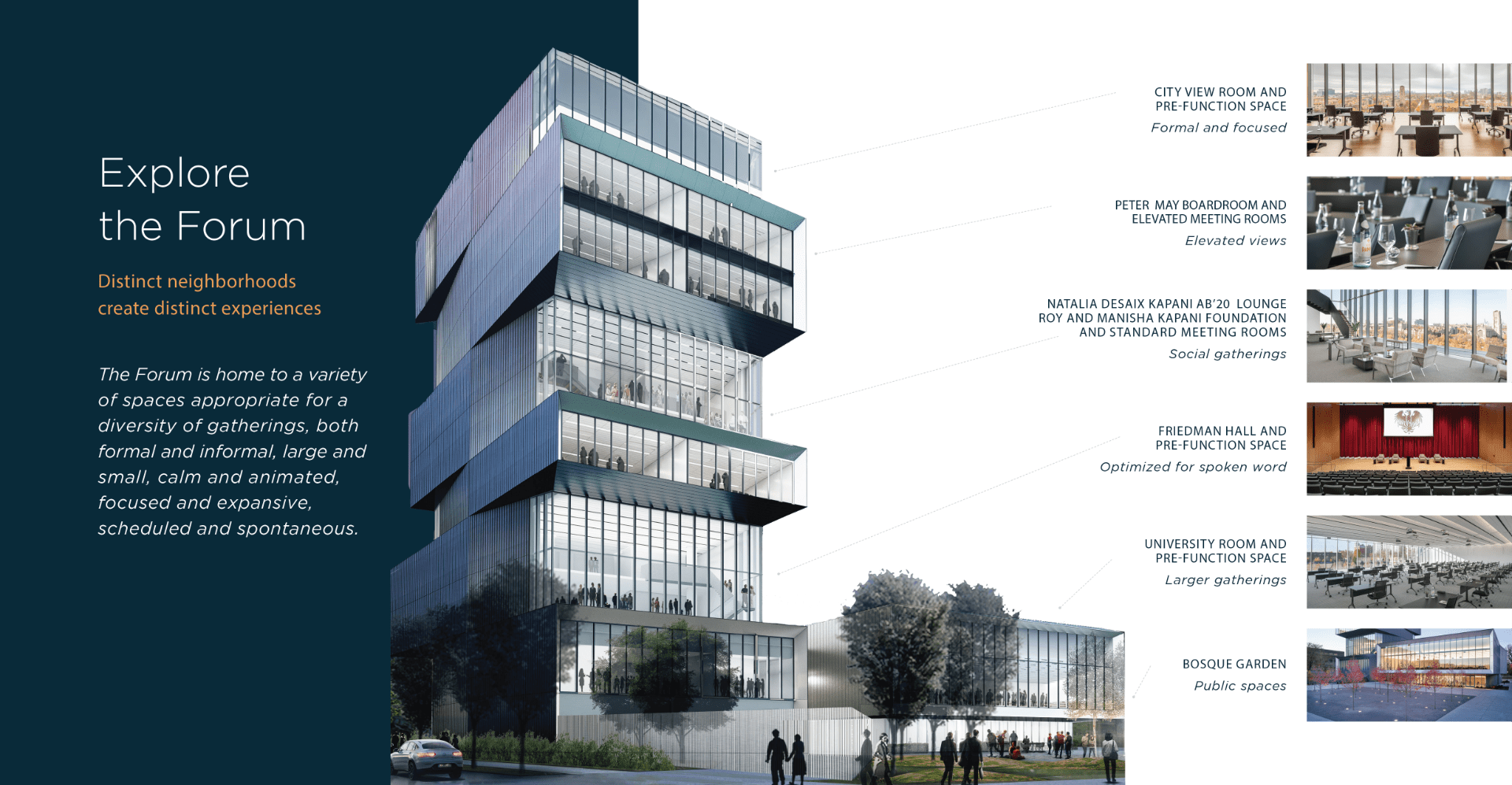
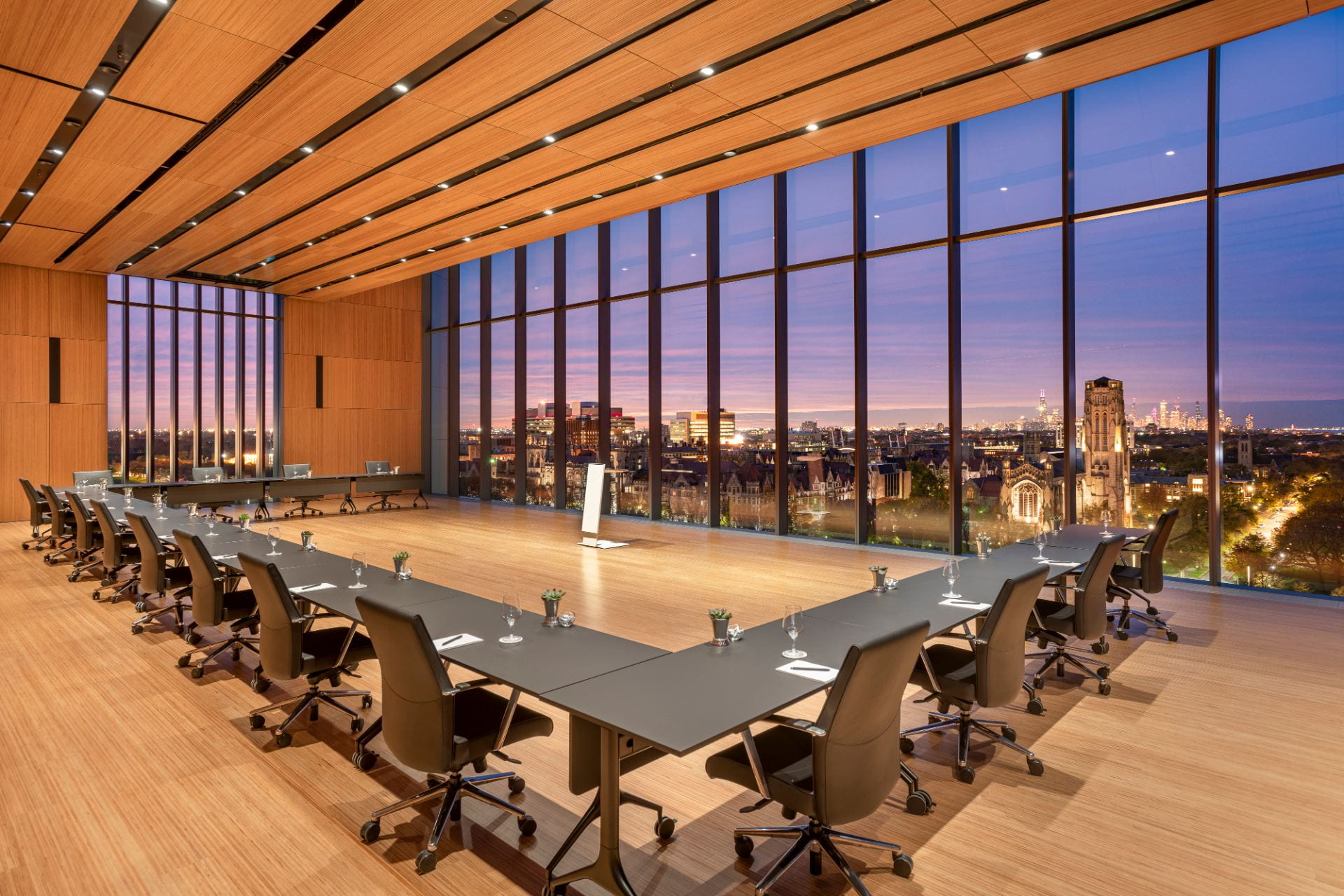
City View
Room
The City View Room, which accommodates up to 150 guests, is a multifunction space on the 10th floor with panoramic views of campus, Downtown Chicago, and Lake Michigan.
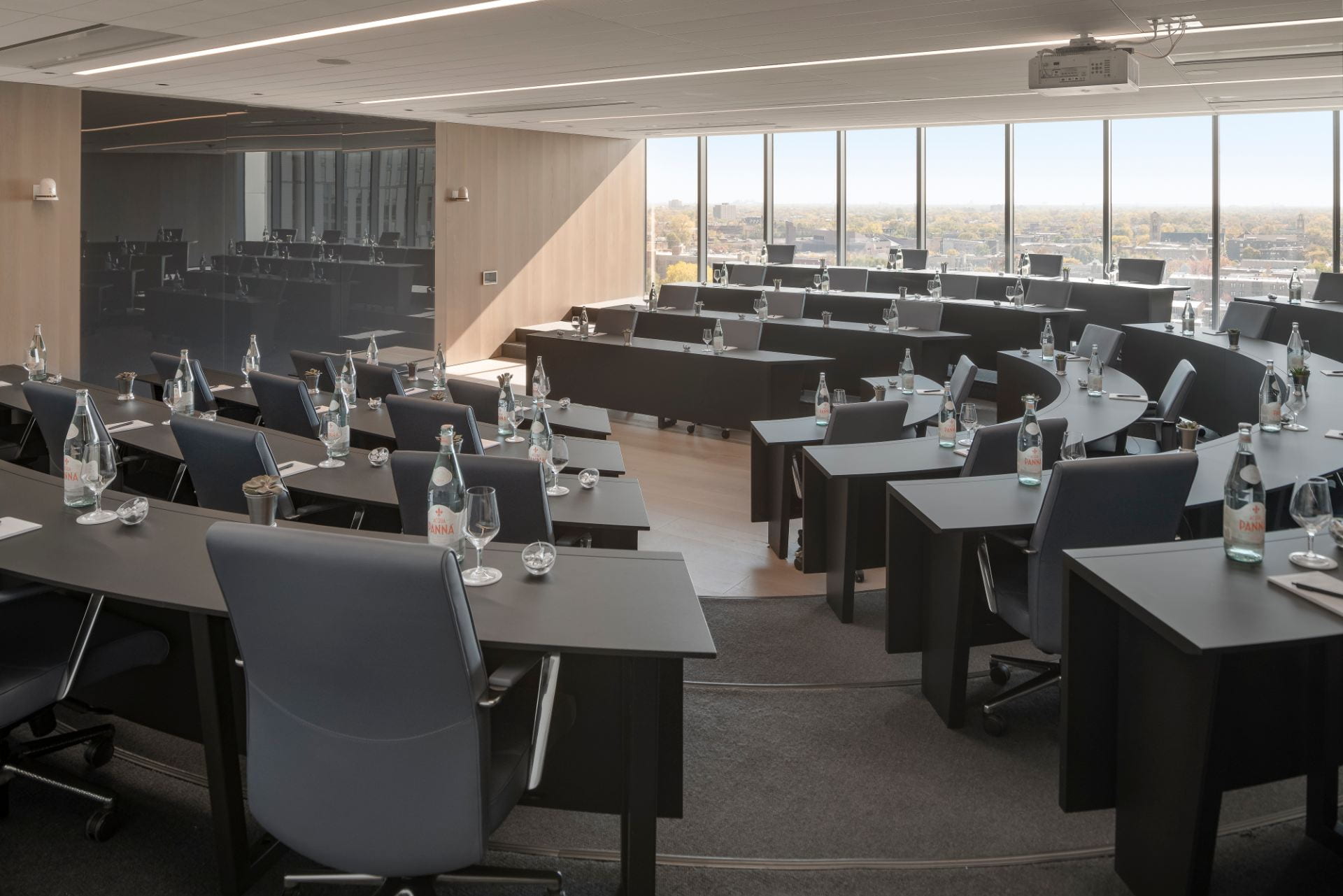
Peter May
Boardroom
Designed for executive-level meetings of up to 73 people, this tiered meeting space features awe-inspiring views, premium furnishings and advanced audio-visual equipment.

Prefunction
Spaces
Diverse environments facilitate planned or spontaneous conversation, providing open spaces that encourage groups to socialize and secluded spots for more intimate discussions.
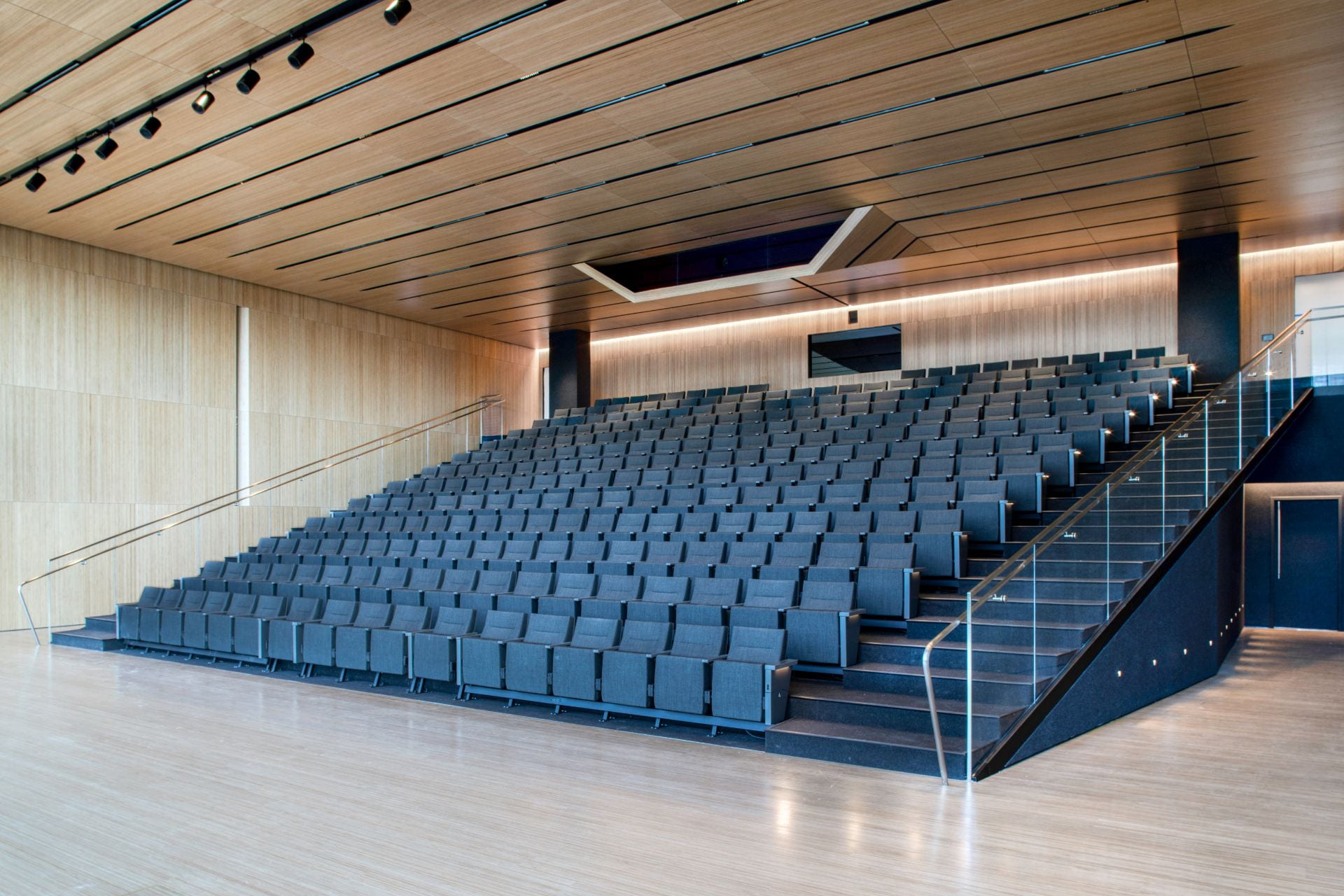
Friedman
Hall
Dramatic two-story views of the Midway and Rockefeller Chapel serve as a backdrop to Friedman Hall’s stage. The space, which seats 285 guests, is optimized for spoken word.
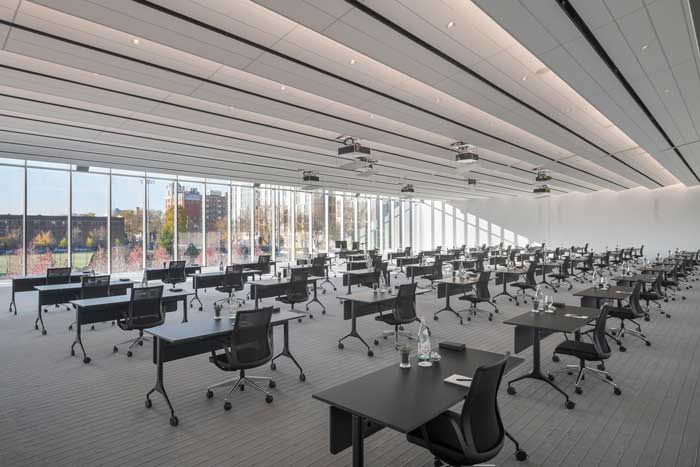
University
Room
This space is designed for larger plenaries, keynote addresses, or meal functions and can accommodate up to 600 guests. A dividing wall can configure the space into two rooms.
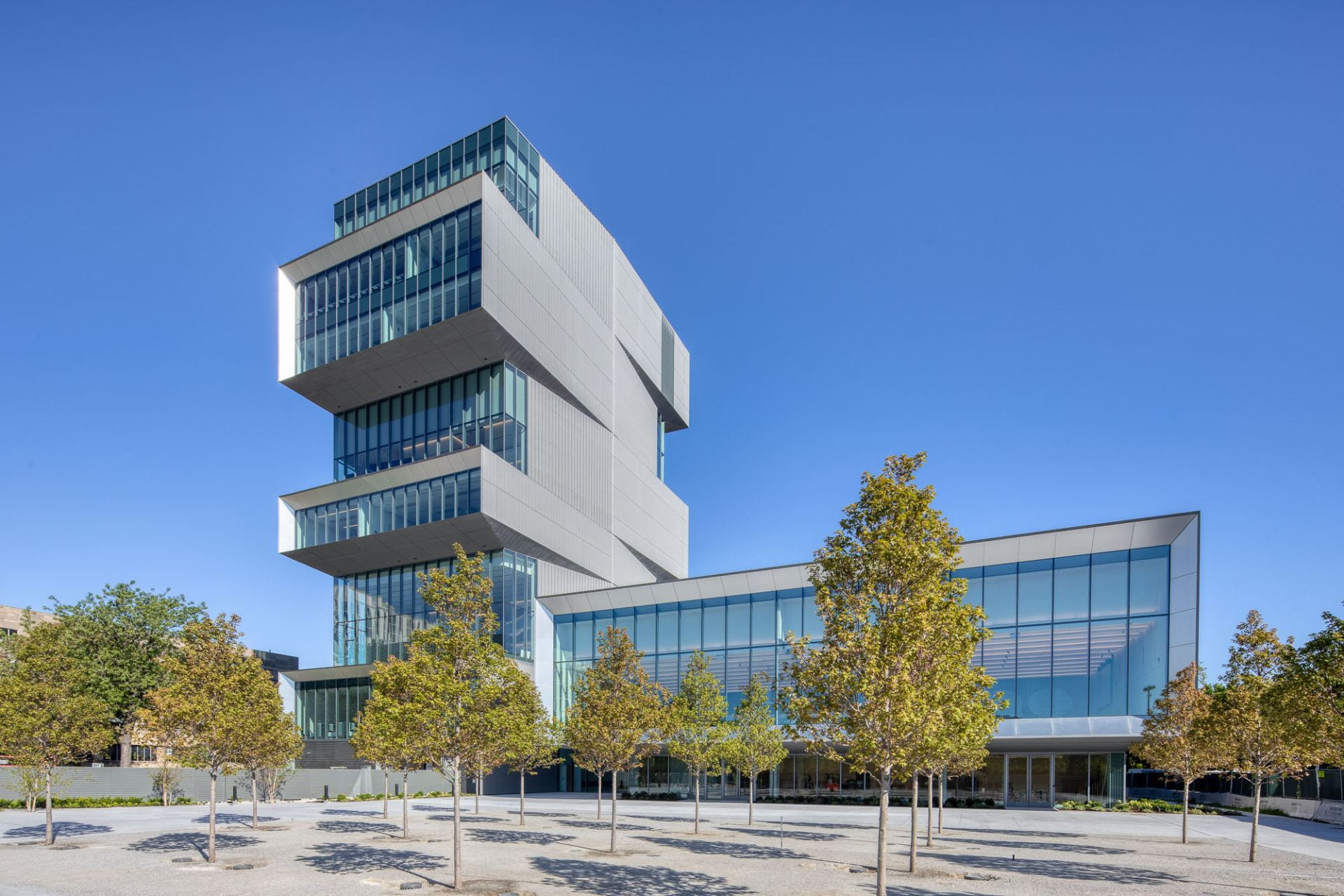
Bosque
Garden
The Forum offers a close connection to the outdoors via biophilic design that brings natural lights and views of the surrounding landscape into almost every space.
